

本案以传统园林「游园」哲思为灵感,将旧厂房改造为现代办公展厅。通过运用装配式玻璃隔断产品,灵活构建盒体、斜墙与廊桥等元素,重新诠释传统园林中的“阁台水榭”意象。在当代空间语境下,营造出移步换景、虚实交错的空间体验,实现一场现代意义上的「游园」之旅。
Inspired by the philosophical concept of "garden wandering" in traditional Chinese gardens, this project transforms an old factory building into a modern office and exhibition hall. By utilizing prefabricated glass partition products, it flexibly constructs elements such as box-shaped spaces, slanted walls and corridor bridges, reinterpreting the imagery of "pavilions, terraces, waterside pavilions" in traditional gardens. Within the context of contemporary space, it creates a spatial experience characterized by "changing views with each step" and the interweaving of virtual and real elements, enabling a "garden wandering" journey in a modern sense.
正方良行设计
办公室
500m2
——
吴鉴泉
2024-09-15
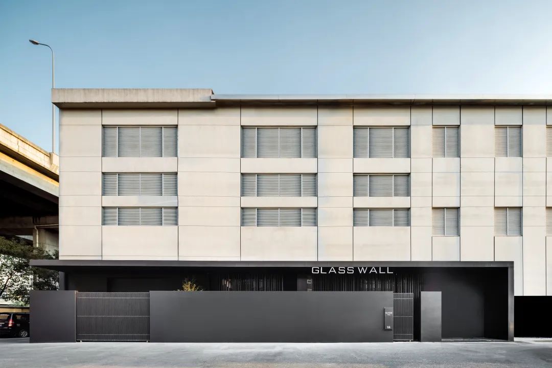
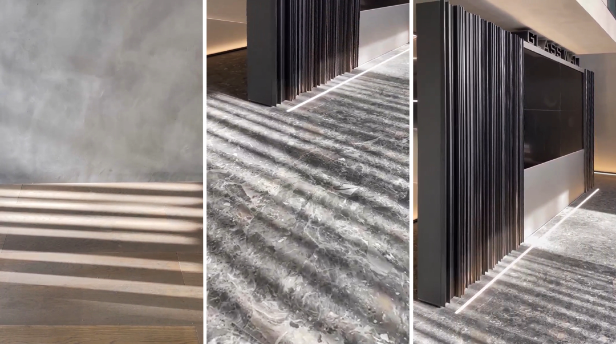
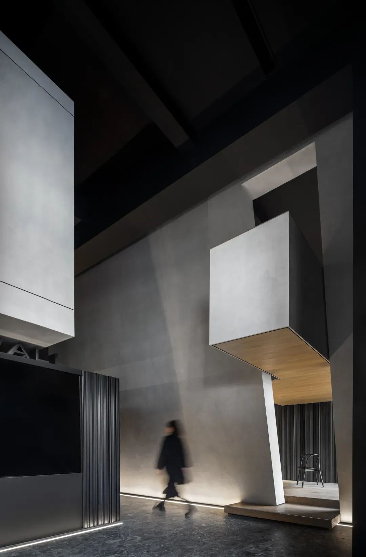
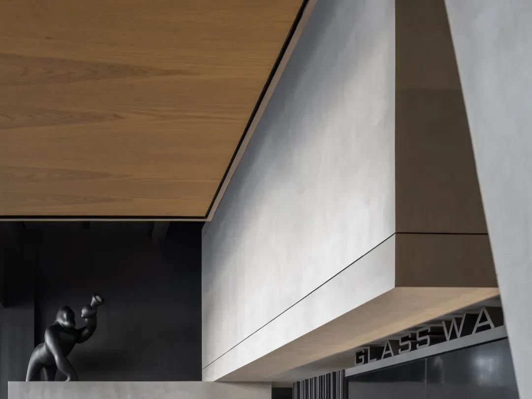
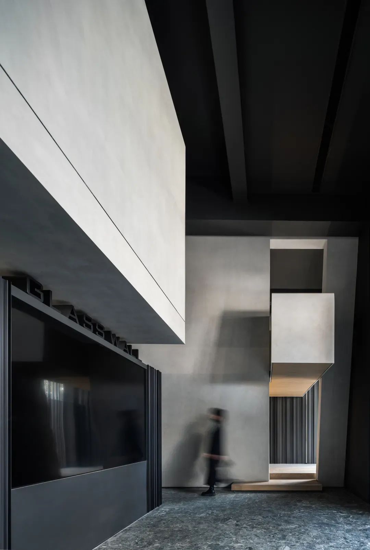

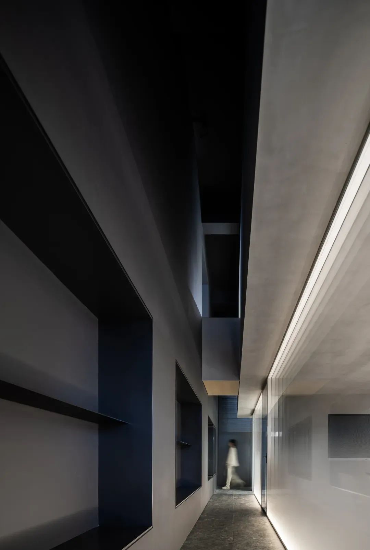
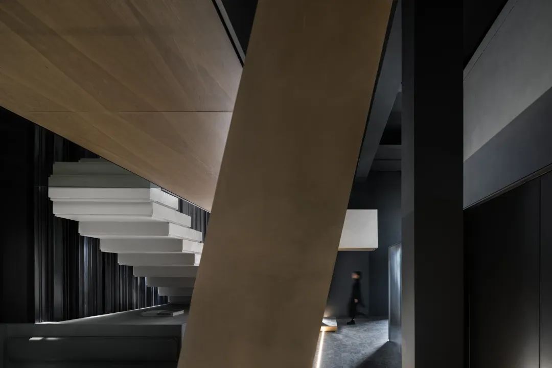
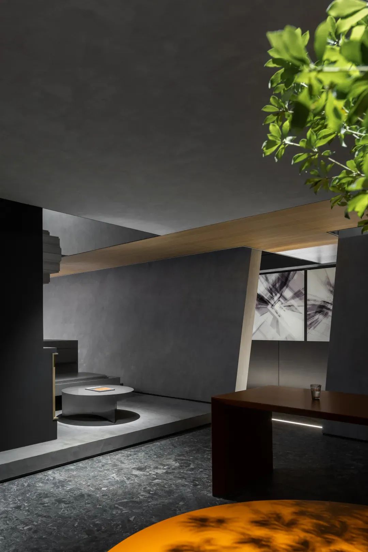
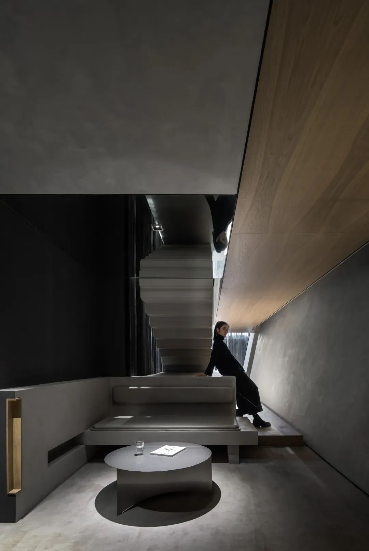
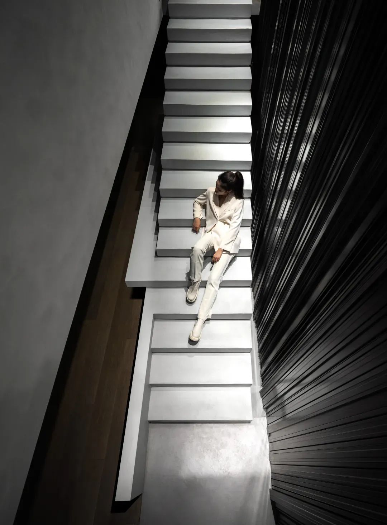
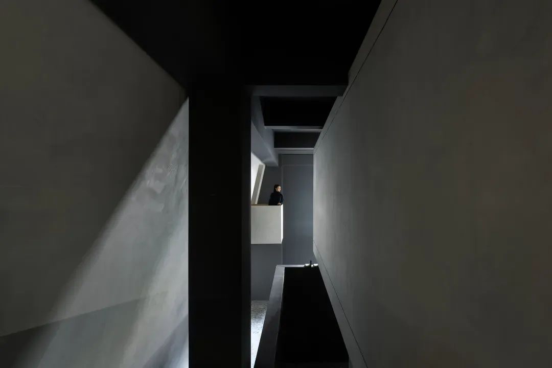
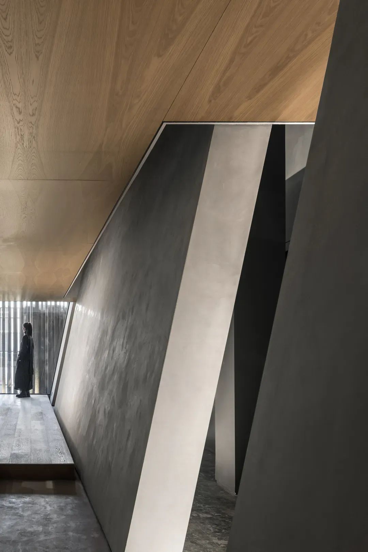
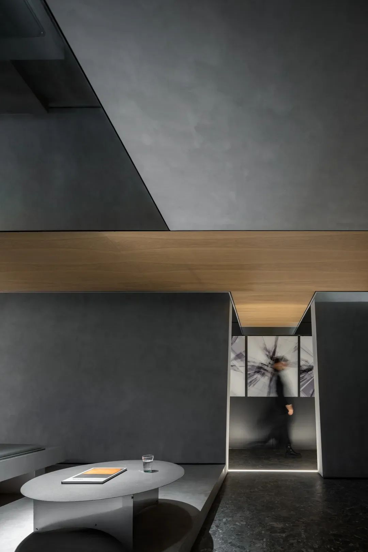
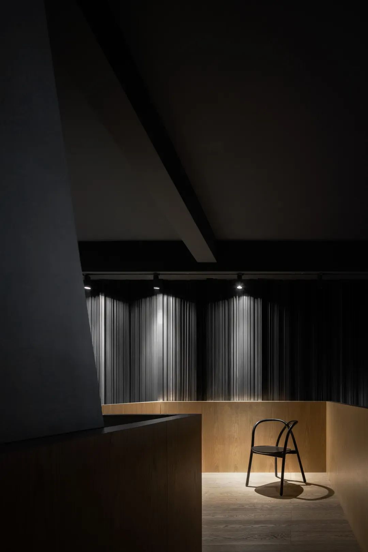
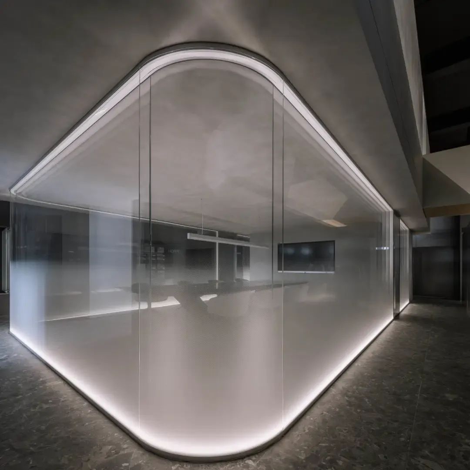
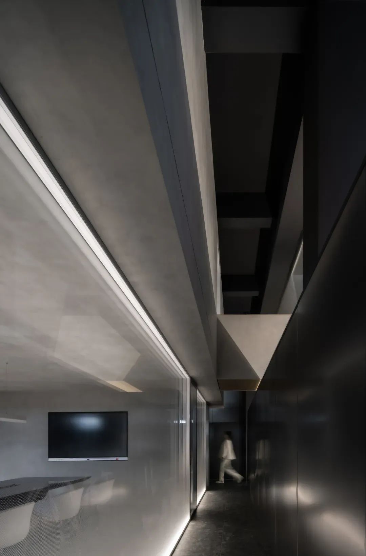
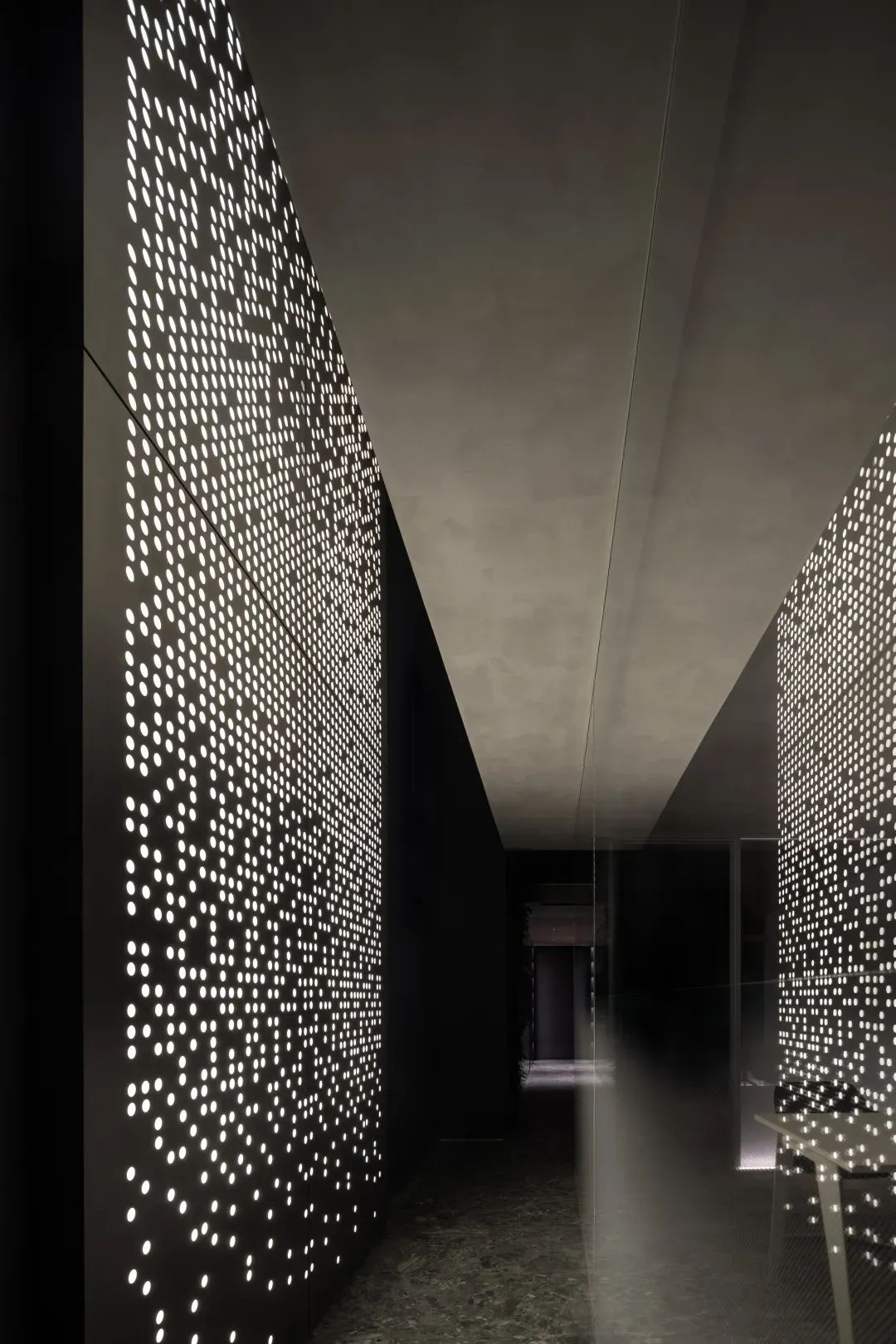
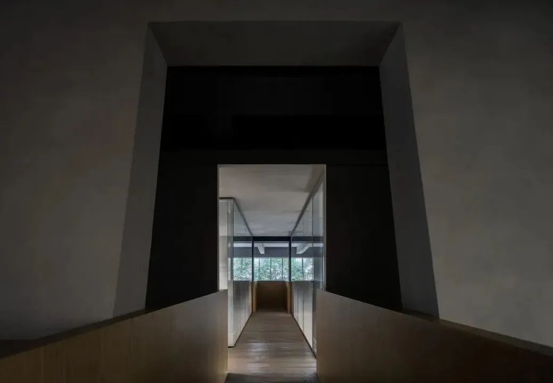

了解更多相关信息,请搜索“正方良行”公众号