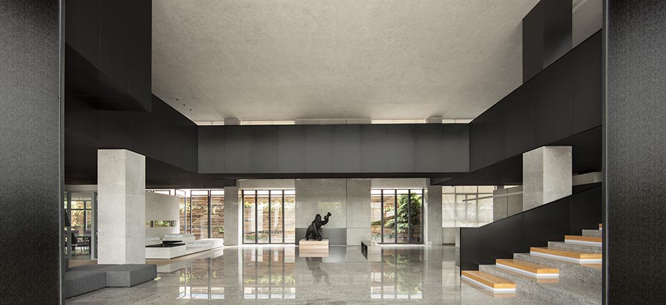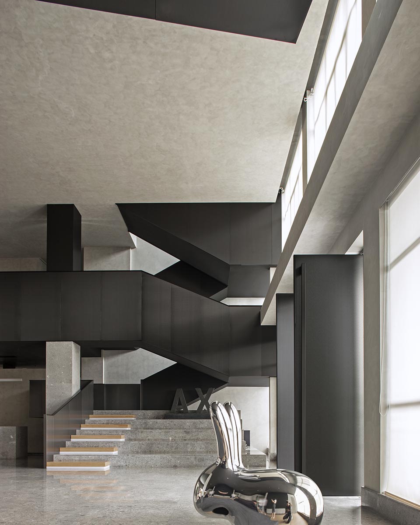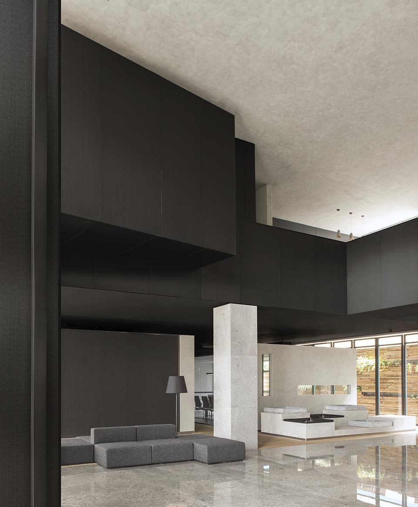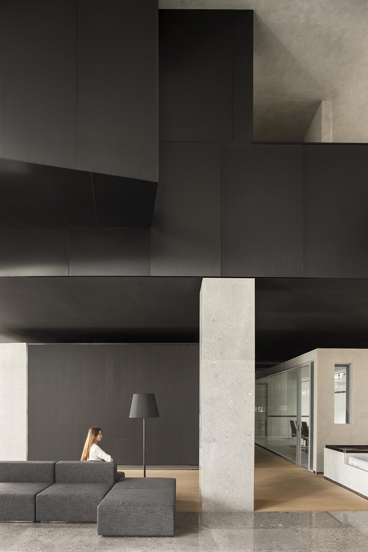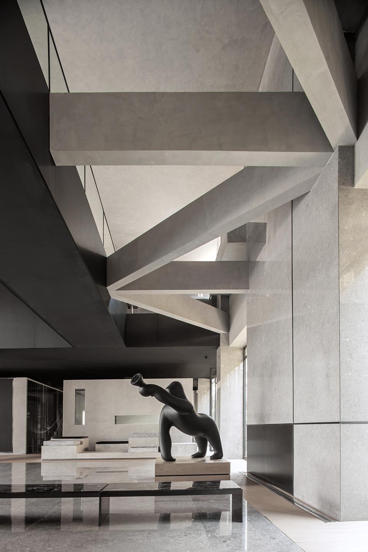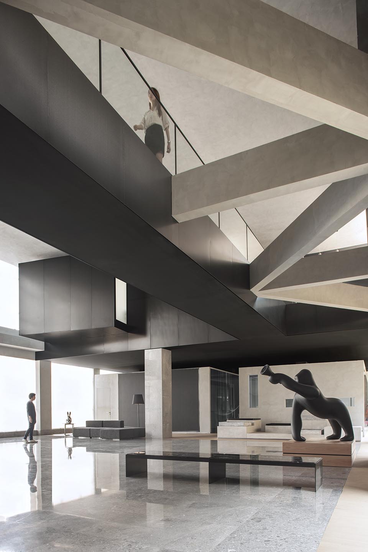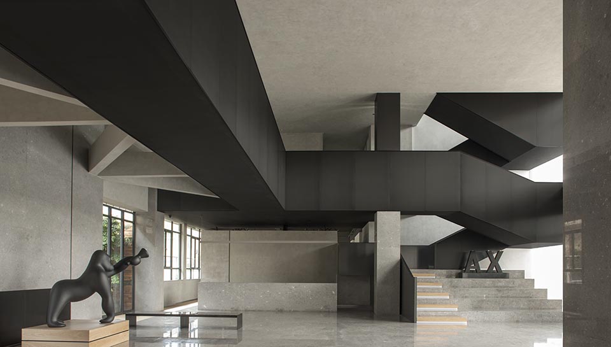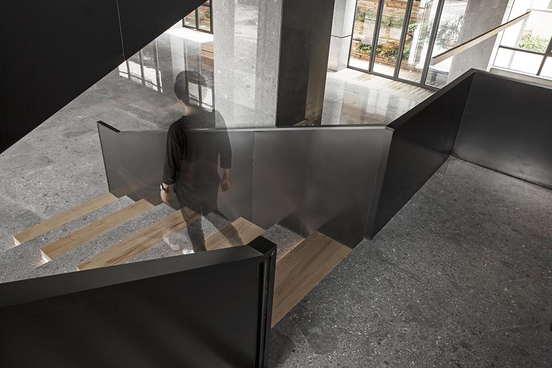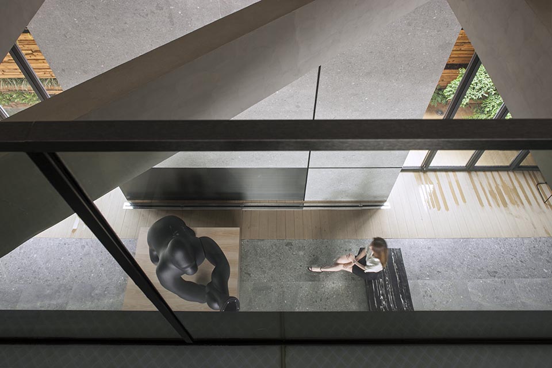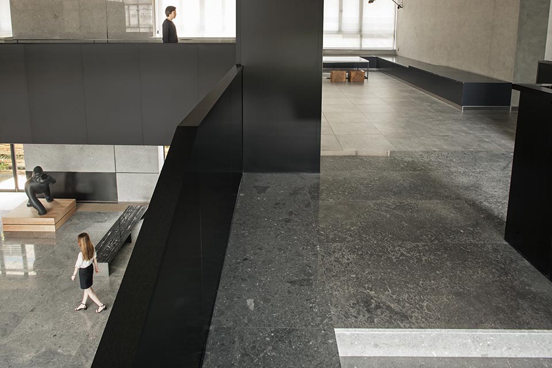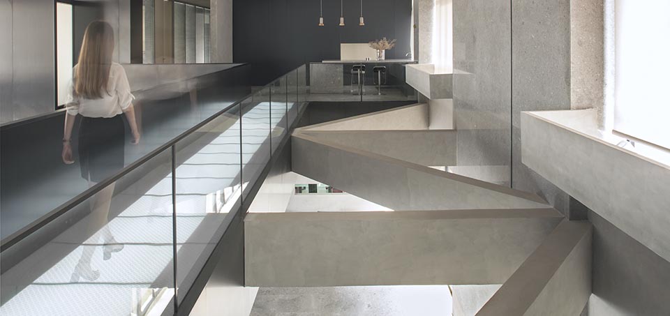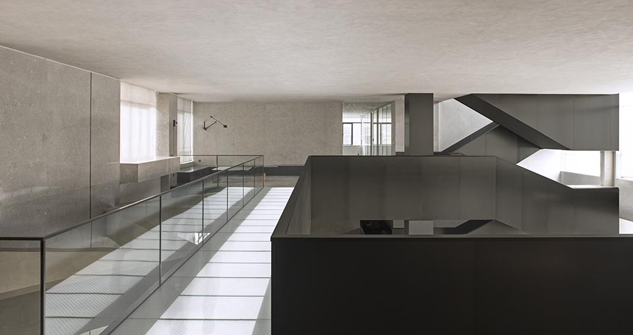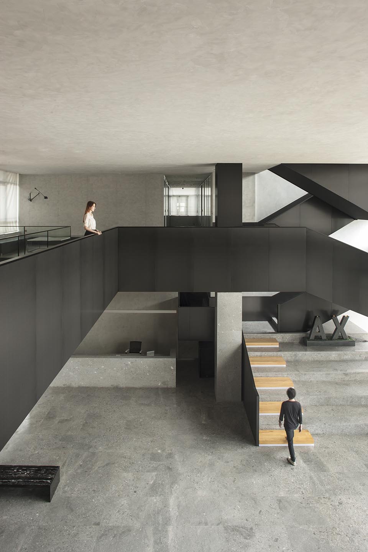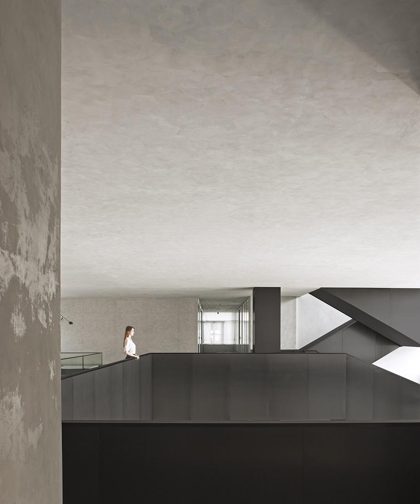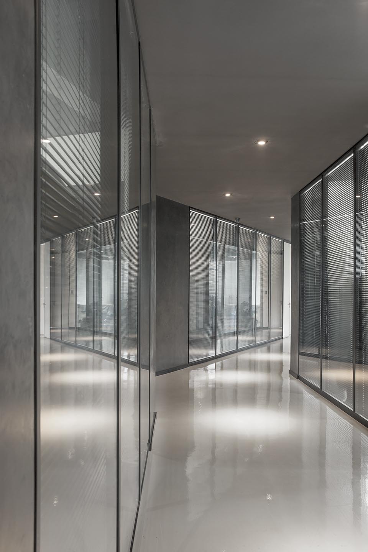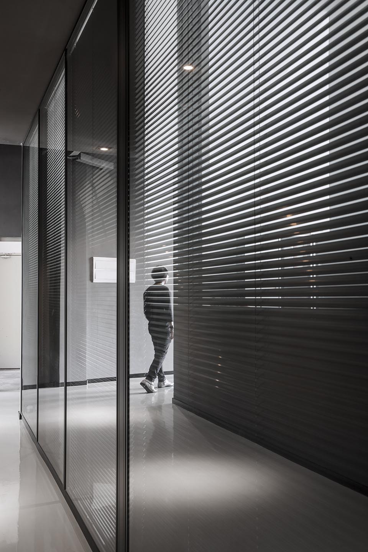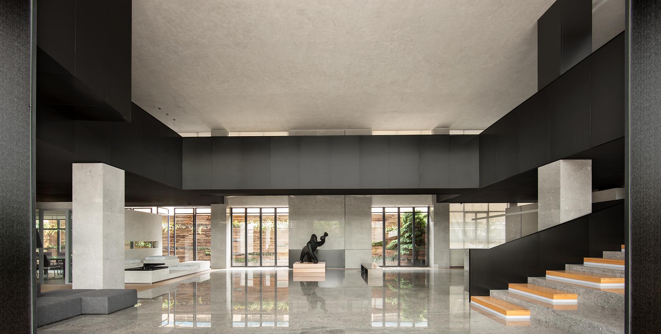

As public space of AX headquarter, be endowed with “sharing” concept. Designers make the public space of AX enterprise into a share place of environmental, natural and artistical.
Place natural elements of wind, light and scenery into space. Abandon artificial temperture equipment and day light, feel the natural change of seasons by the wind direction. Permeable design without day light, Feel the natural change of the day. Water, wood and flowers as background which break the limit between indoor and outdoor. Environmental protection and return to nature make space more dynamic.
空间设计应该满足多功能的需求,在满足专业需要的同时也要考虑休闲的需要。让空间从T台秀、产品发布、展示展览、会议交流、员工通勤多元应用,合理的空间动线布局让空间共享。
Space design should meet multifunctional requirements, to meet the professional needs but also to consider the leisure. The space design meets the public function requirements of T-stage show , exhibition, complication, meeting and communication, reasonable lines allow space to be shared.
艺术空间,将原有建筑结构几何图案,在形态上伸展变化,把每一个简单几何案变为有雕塑感的作品,整体空间有了艺术气质。艺术让视角空间有了灵动。
Art
space, extended and changed the shape from geometric patterns of
original architectural structure, make every simple patterns into a work
with sculptural feeling, with artistic temperament , which full of
sensibility of art.
正方良行
企业总部
2000 ㎡
2800 元/㎡
吴永长
2017-07-15
