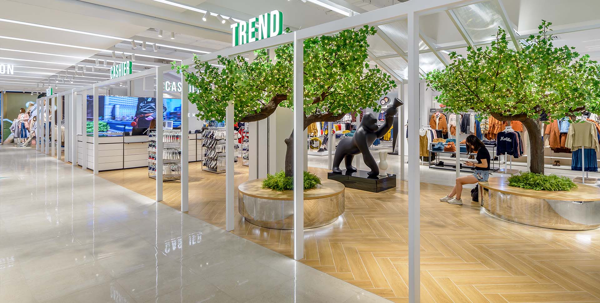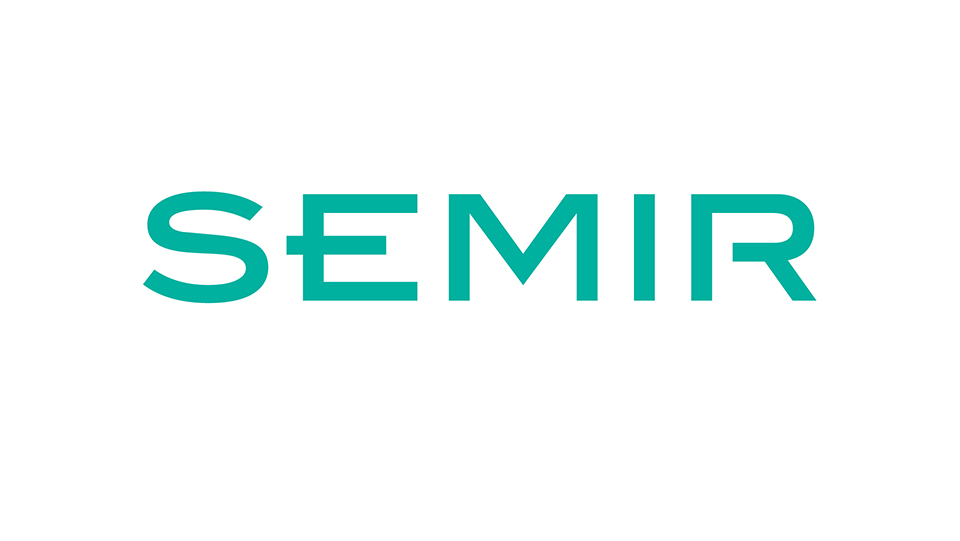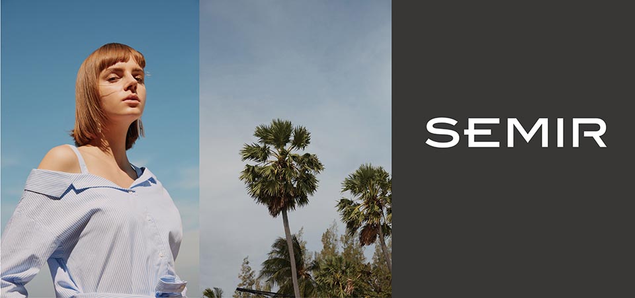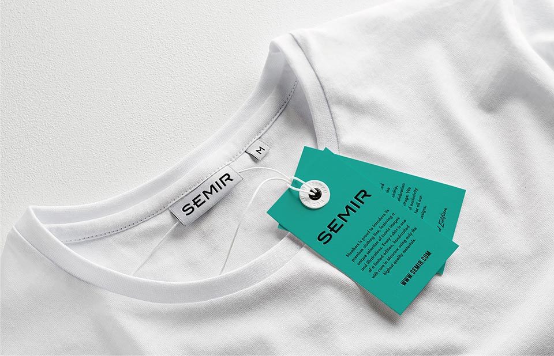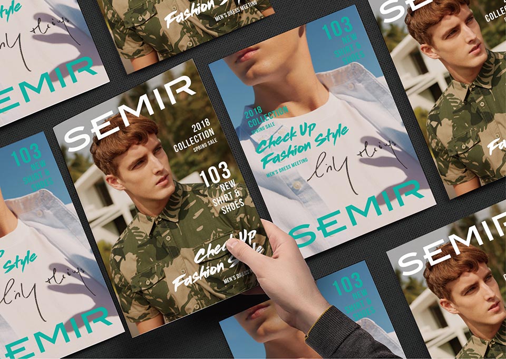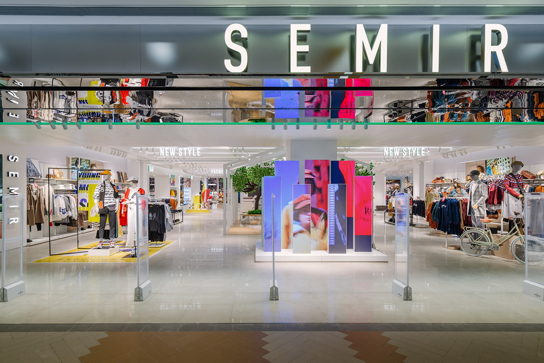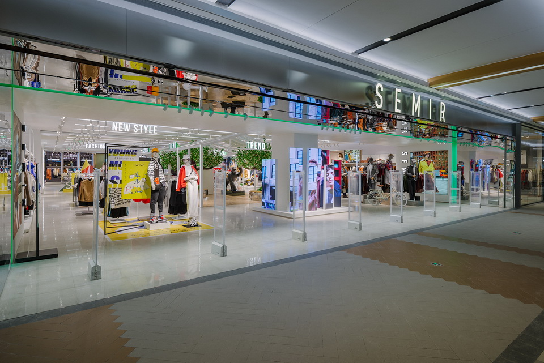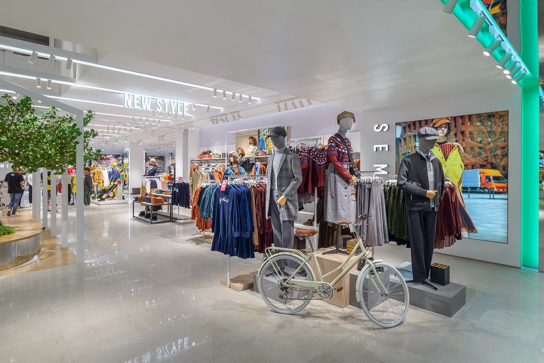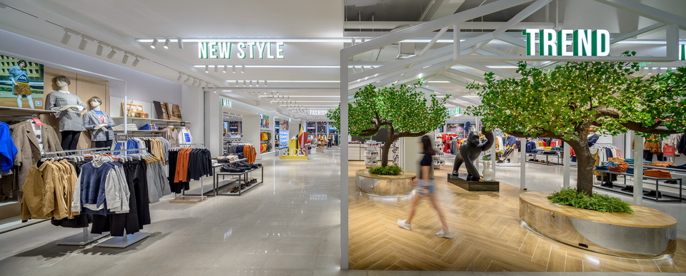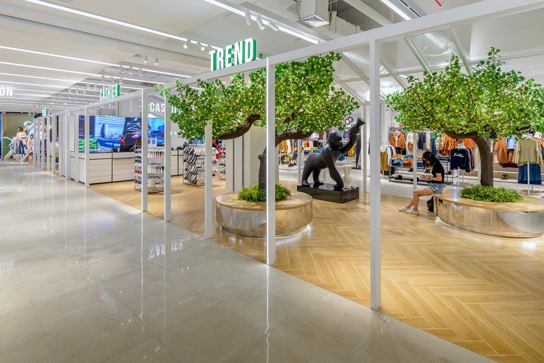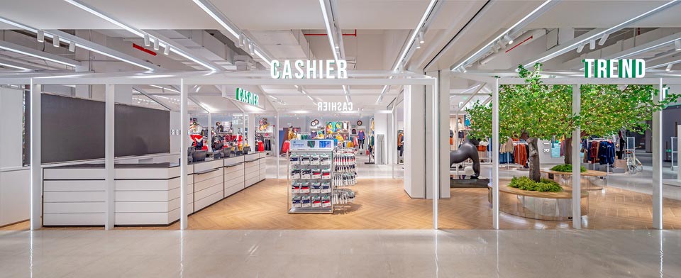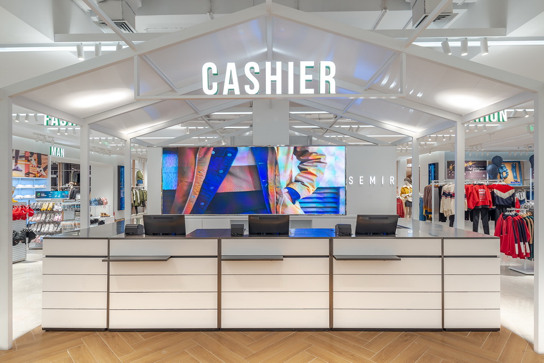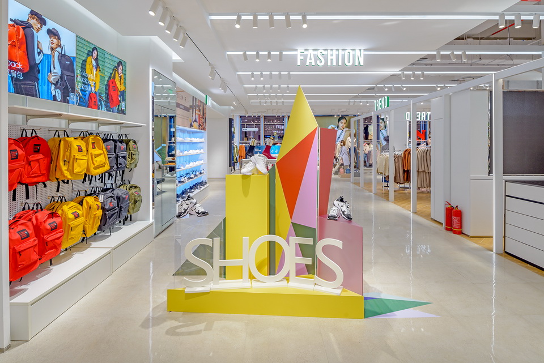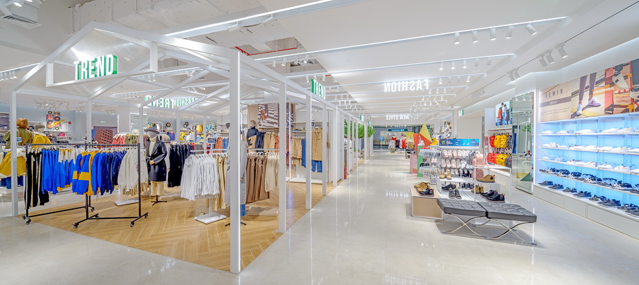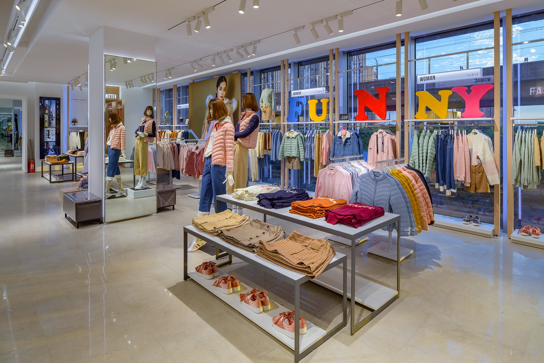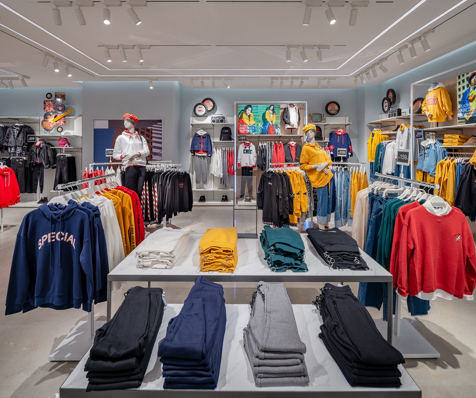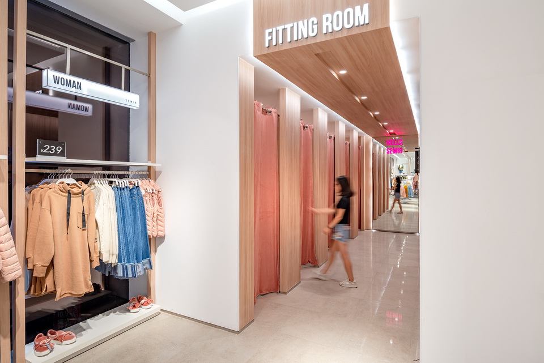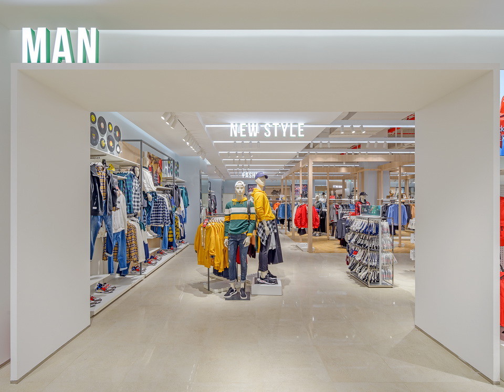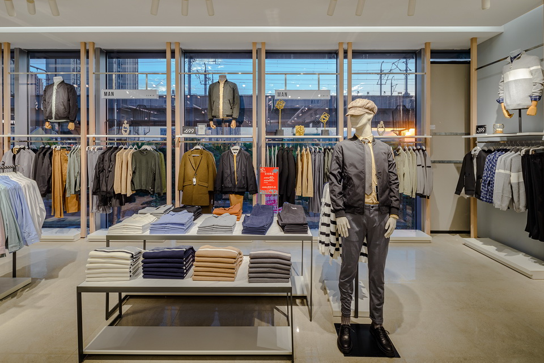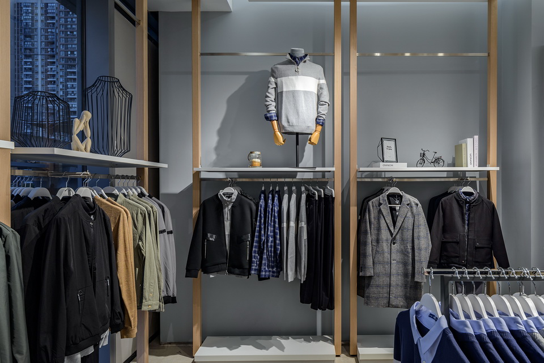As the leading brand of casual wear in China, Semir carries out terminal image upgrading under the background of consumption upgrading and younger age to create a store image that meets the aesthetic needs of young people.
该项目位于上海嘉定中信泰富万达广场,是森马全国首家新形象时尚设计概念店,也是符合年轻消费群体的体验式概念店。
Located in Wanda Plaza, Jiading district, Shanghai, this project is Semir first new image fashion design concept store in China, as well as an experiential concept store for young consumer groups.
在门店入口,摒弃了传统的单屏幕播放屏,将多块媒体屏围绕柱子有层次地铺开,同时播放同一画面的不同细节。就像一幅完整的画分成几部分悬挂在空中,更具艺术感和时尚感。与此同时,收银台、柱子上的LED屏、角落产品都做了动态互动,营造活力之感。
At the store entrance, the traditional single-screen was abandoned, and multiple media screens were spread around the columns hierarchically, with different details of the same screen being played at the same time. Like a complete painting divided into several parts hanging in the air, more artistic and fashion sense. Meanwhile, the cashier, LED screens on the column, corners of the product are all make dynamic interaction, create a sense of vitality.
结合当下的网红经济, 在店内打造特色网红休闲区。绿意盎然的树下, 放置着萌趣的qeeboo大猩猩与小白兔;微信朋友圈相框造型板也是深受年轻人的喜爱。
Combine with the current internet sensation store economy, build characteristic leisure area in store with the green trees, there is a qeeboo Kong, rabbit and picture frame shape as decorations under the trees, which is very popular with young people.
除了直观的时尚感,在门店的动线设置、场景化布局,及主题陈列方面,运用场景心理学进行了设计。
In addition to the intuitive fashion sense, the route setting, scene layout and theme display are all design with the scene psychology.
男装区与女装区分别做了两个房间造型的中岛,形成有趣的通道。其中,男装区中岛是用木纹柱子围合而成房子造型,并在柱子上镶嵌了绿色发光的灯带,营造一种进入树林,回归自然之感。围绕岛形购物,顾客能够更加明确地找到不同产品。
Two rooms were made in the middle of men's and women's sections, forming an interesting channel. Among them, the men's section is shaped as a house by wooden pillars, and put green strip lights on the pillars to create a sense of entering the woods and returning to nature. Customers can choose different products more clearly shopping around here.
产品陈列上,依据不同主题划分区域,并随潮流趋势和年轻人喜好陈列相应产品。将更受欢迎的低饱和度亮色放在相应区域的显眼位置;在都市女装区打造“旅行”主题,选取具有旅行元素的街景图片进行点缀;打造“纽约时装周走秀专区”,呈现售卖走秀爆品场景。
Regarding to the product display, dividing areas according to different themes, displaying products with the trend and young favor, showing the popular low-saturation bright color in a prominent position; Create a "travel" theme in the urban women's section, and embellish with street view images have travel elements to make a "New York Fashion Week runway zone", present the scene of hot selling commodities in the show.
灯光设计方面,从灯的方案、选型、色温、束角以及布灯方式均由专业灯光设计师完成,简洁的英文字体配合绿色主题色的发光处理,使空间洋溢着年轻的温度。
About the Lighting design, from the design scheme, selection, color temperature, beam angle and spatial pattern are all completed by professional lighting designers, simple English fonts with bright green theme color which make the space more warm and comfortable.
门店所处位置较为特别,门店商场对面就是地铁站。设计师保留了门店玻璃的通透感,当地铁经过,可以保证顾客在地铁里也能看到门店陈列,形成新的体验。
The location of the store is special, opposite is the subway station. The designer retains the sense of glass in the store, when the subway passes by, it ensures that customers can also see the store display in the subway, creating a new experience.
用设计重构商业“人、货、场”的关系,创意美学和场景心理学的融合,激发商业空间的生命力。
Reconstruct the relationship of "people, goods, field" with the design, arouse the vitality of commercial space by the fusion of creative aesthetics and scene psychology.
